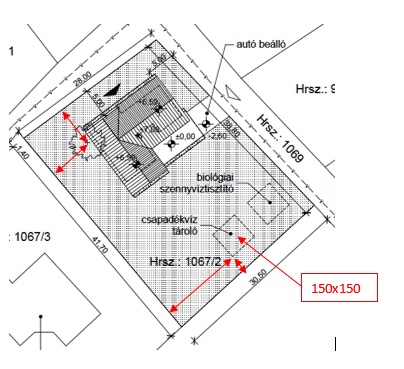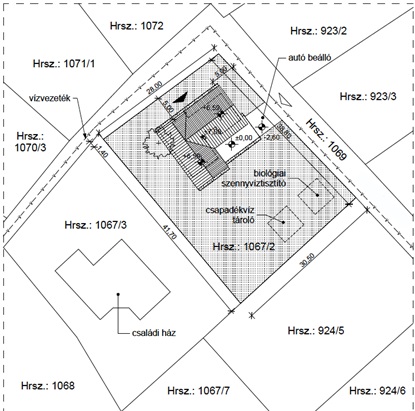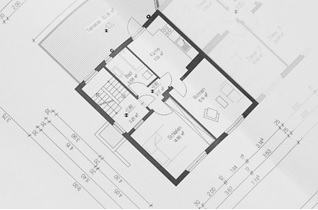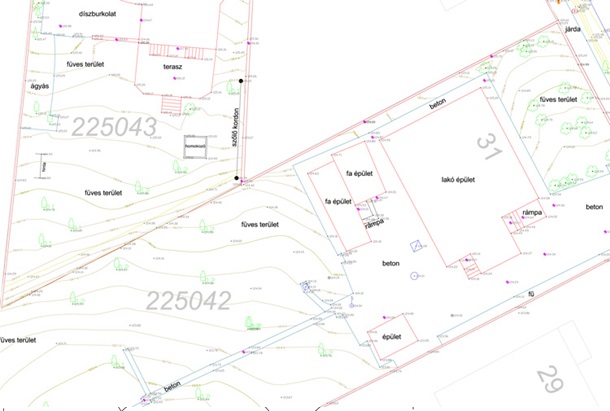Survey your garden
Surveying your garden is the first very important step, it is the basis of garden design.
If the following plans are not available to you, the survey should be done on paper and with a pen.
Mark the missing items from the plans
Measuring paved surfaces (terrace, sidewalk), structures (storage, garage, swimming pool),
measuring the trunk of the plants to be kept (it is recommended to estimate the diameter of the canopy as well),
marking of utilities (water, electricity, gas meter, heat pump box)

Take photos of the garden
In addition to the existing plants and garden details, include pictures of fences, buildings, utilities, and pictures taken from the inside (window, balcony).
Compilation of necessary functions and wishes
The most important key question is who, how many and what I want to use the garden for.
For example, do you have children, how often do you hold gatherings, do you want to cook from your own garden, and so on.
You can also send inspirational pictures to help convey what kind of atmosphere you want in your garden.
* Tip: You can place the inspiration images on a sheet as a montage, the easiest way is to drag the images into a powerpoint (ppt / pptx) file or package them into a zip file, making it easier to email them as 1 file.
Send all the information by email
If you followed the steps, your wish list has been compiled. :)
So I would like you to email the above:
1. Manual survey or existing plans (site plan with missing items, floor plan ...)
2. On-site photos (compressed recommended)
3. A textual description of your ideas and a maximum of 3-4 inspirational images
Making an offer for you
According the information sent, I will make you an offer and ask any questions if something is missing. The offer also includes the deadline for the preparation of the garden plan(s).
Accepting the offer, payment
Creating and delivering plans
You will receive digital design documentation that contains all the information you need to start organizing the construction.
You can find exactly what you get here: "What do you get?"
Construction
It is up to you and / or your chosen gardeners to build the garden. They will make an accurate quote and construction schedule based on the plans.



